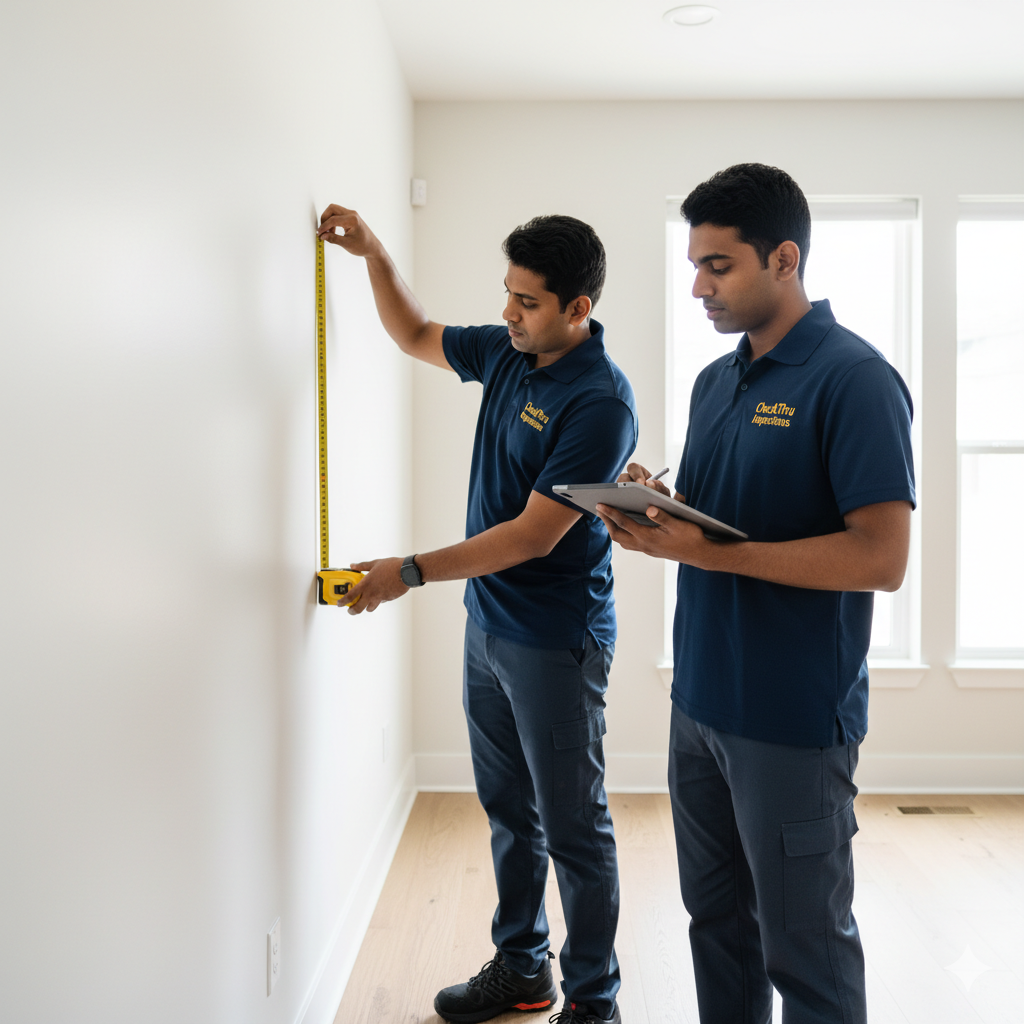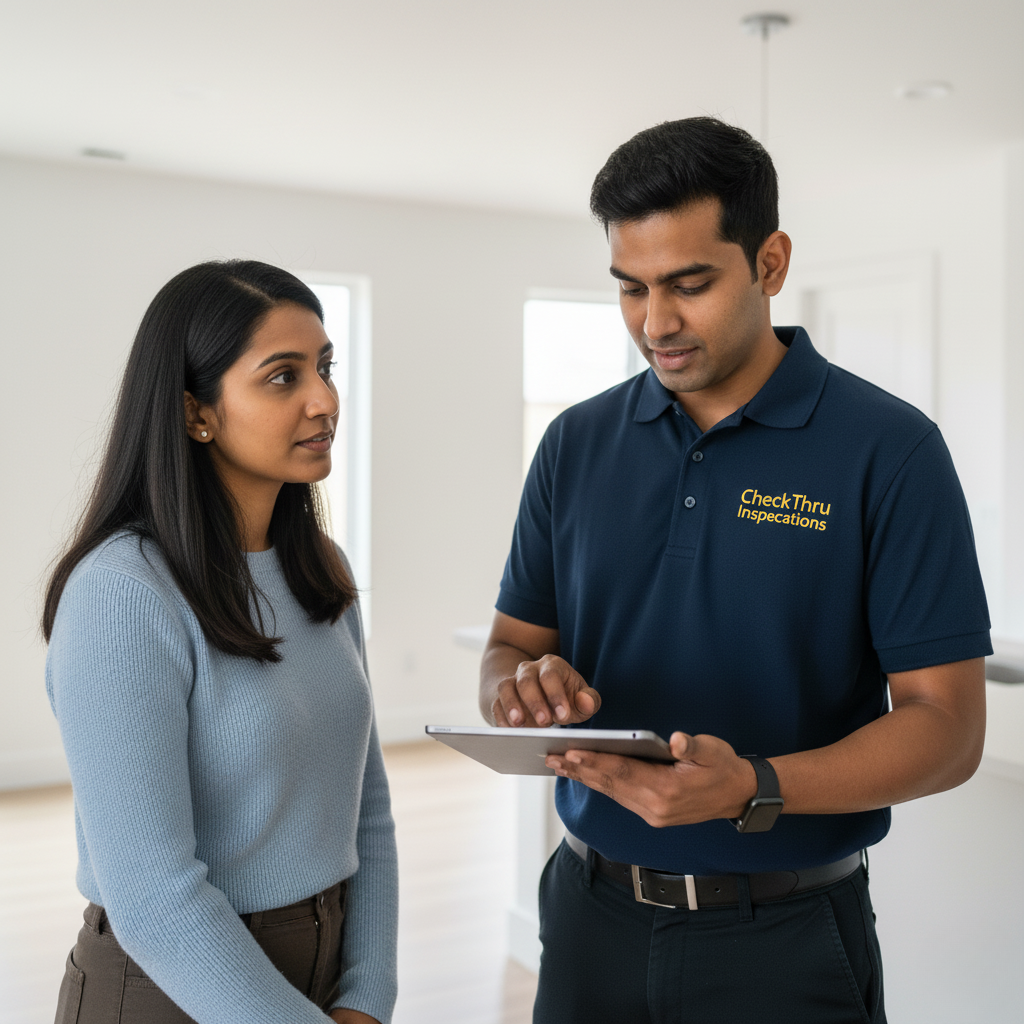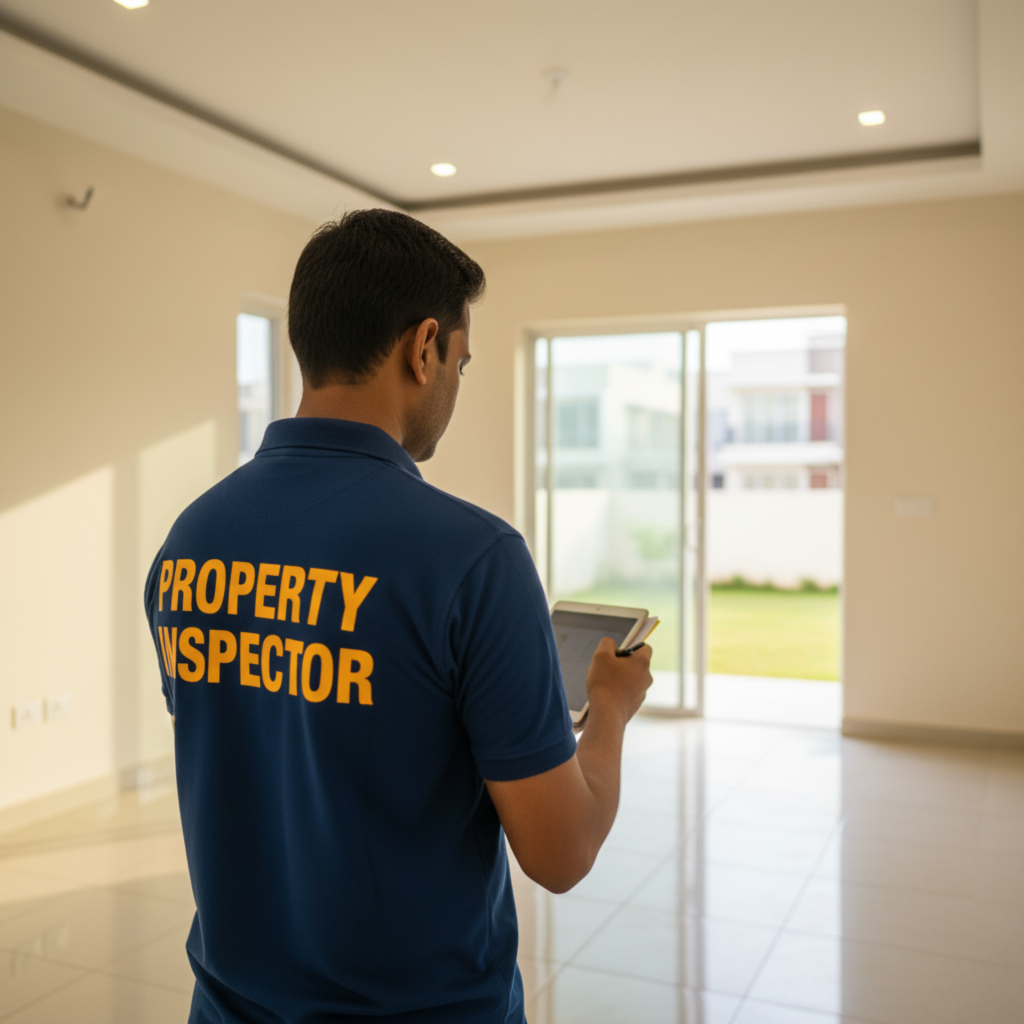Area Measurement Inspection
Precision That Matters. Measurements You Can Trust.
Accurate measurement of your property is important to cross verify if what you were promised was delivered to you. At CheckThru, our Area Measurement Service helps you determine the exact size of your property using advanced tools. Whether it’s residential or commercial we measure with precision.

What Do Our Area Measurement Services Include?
- Measurement of carpet area.
- Room-by-room dimensions are provided.
We use modern tools like laser distance meters, digital mapping tools, and auto-level instruments to deliver pinpoint accuracy.
Why Do You Need Area Measurement Services?
Getting professional measurements done can save time, money, and future hassles. Here’s why:
- Accurate property valuation for buying, selling, or refinancing
- Correct planning for interior design and furniture placement
- Proper layout planning for renovation or remodeling
- Legal verification for municipal approvals, floor-wise area calculations
- Essential data for builder-buyer disputes or RERA documentation
- Avoid miscommunication over usable space vs. super built-up area
A small measurement error can lead to costly mistakes – we help you get it right the first time.


Strategies
- Experienced technicians trained in architectural standards
- Use of modern, calibrated tools for high-accuracy measurements
- Service for homes, commercial spaces, and open plots
- Presence in 12+ cities with thousands of happy customers
- Professional documentation that can be used legally or commercially
Why Choose Us
- Accurate measurements using laser tools
- Final as-built drawing updates shared / drafted on request.
- Detailed comparison between promised vs actual room by room
- Accurate discovery of the extras which are added into the floor plan
- Rectifications suggested (If applicable)

Our Process
Requirement Discussion
We understand your measurement needs and project scope.
Step 01
On-Site Measurement
Using precise tools and technology, we measure every area accurately.
Step 02
Data Verification
We double-check all measurements to ensure accuracy and consistency.
Step 03
Detailed Report
We provide a clear, documented report with exact measurements for your records.
Step 04
